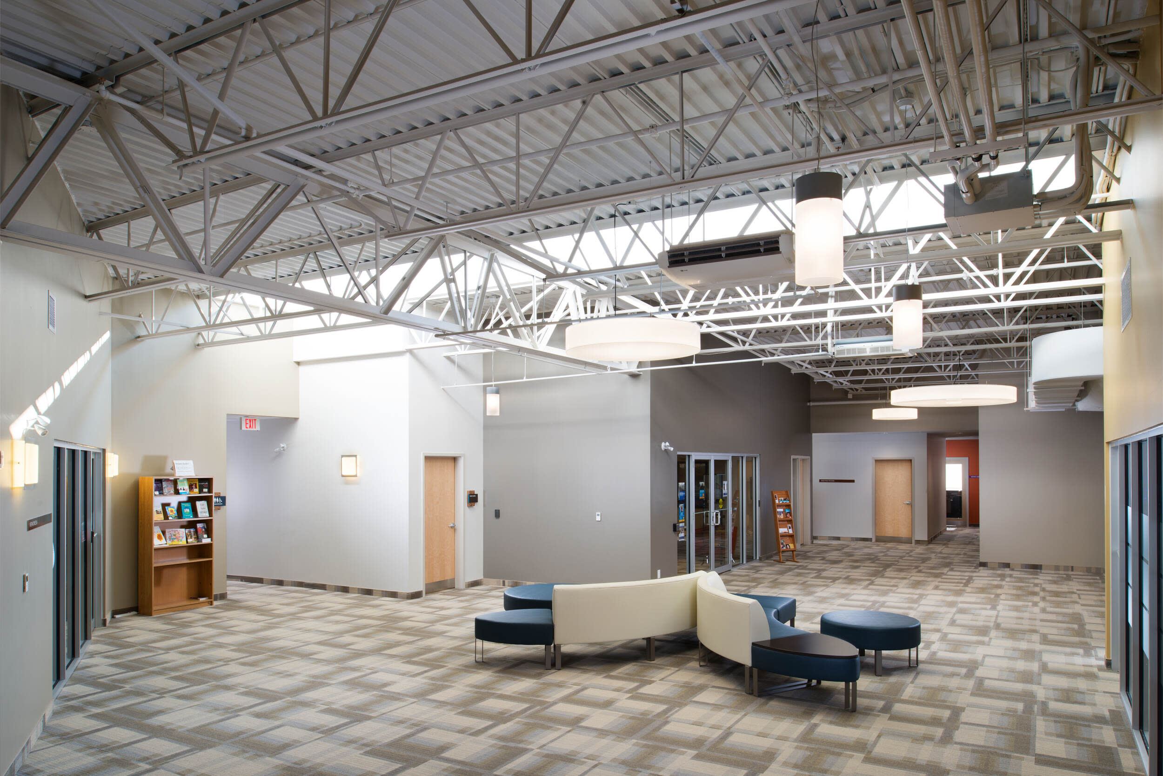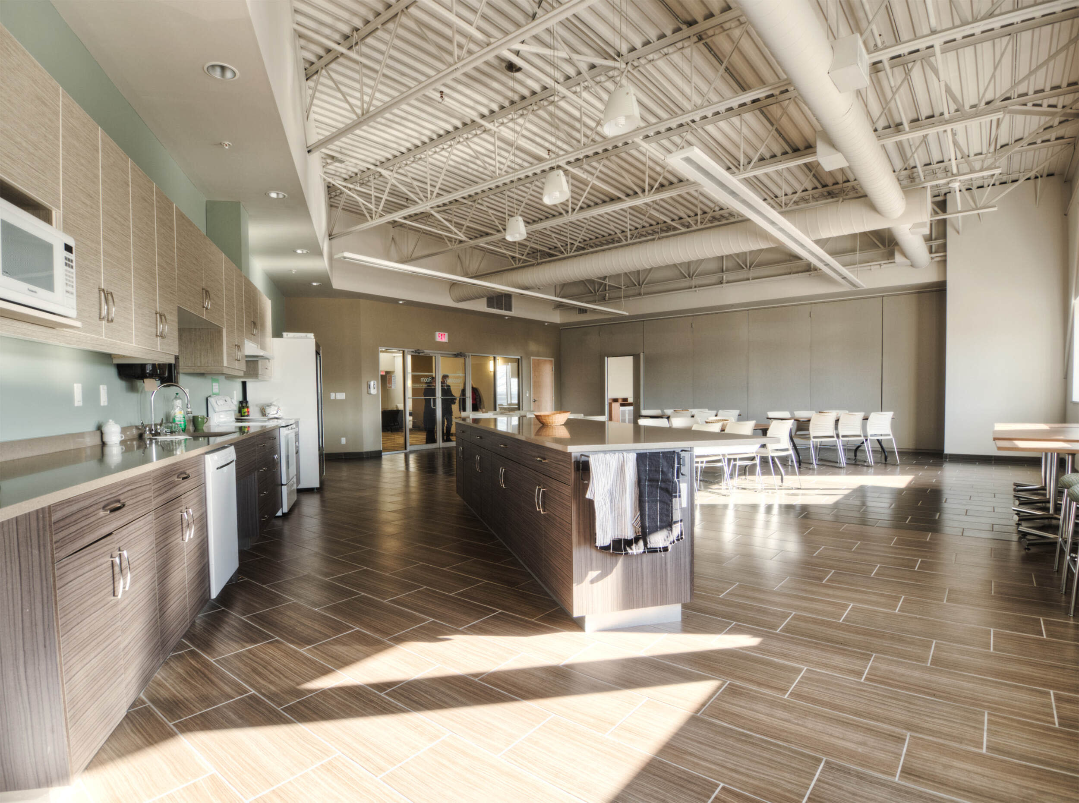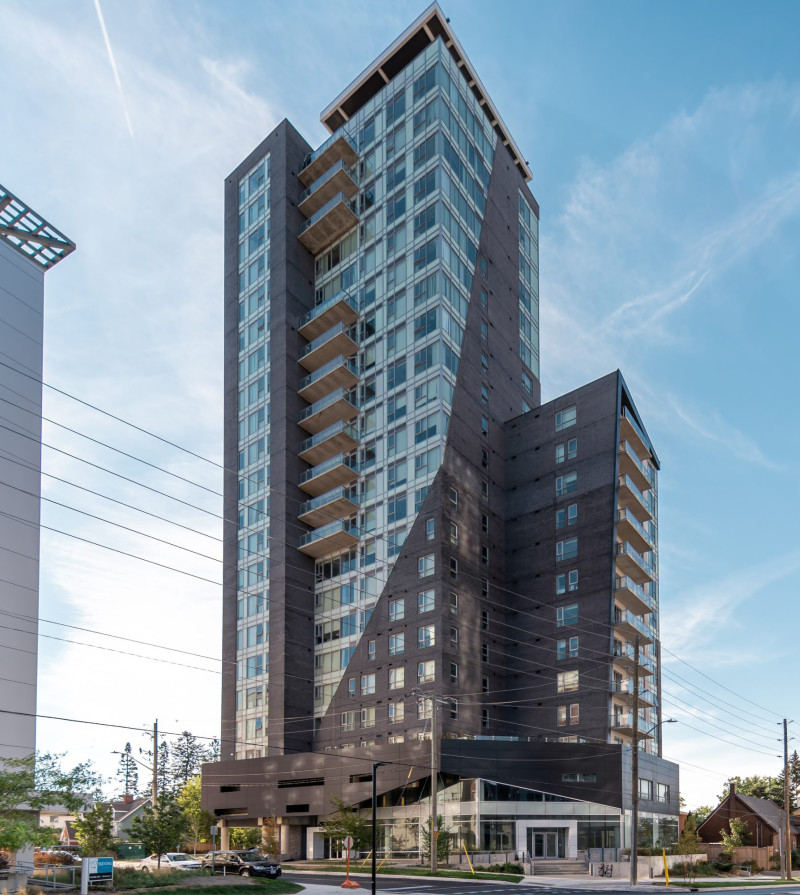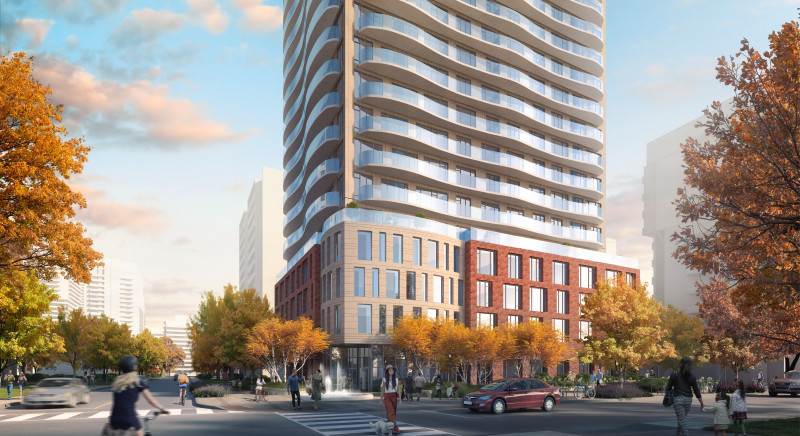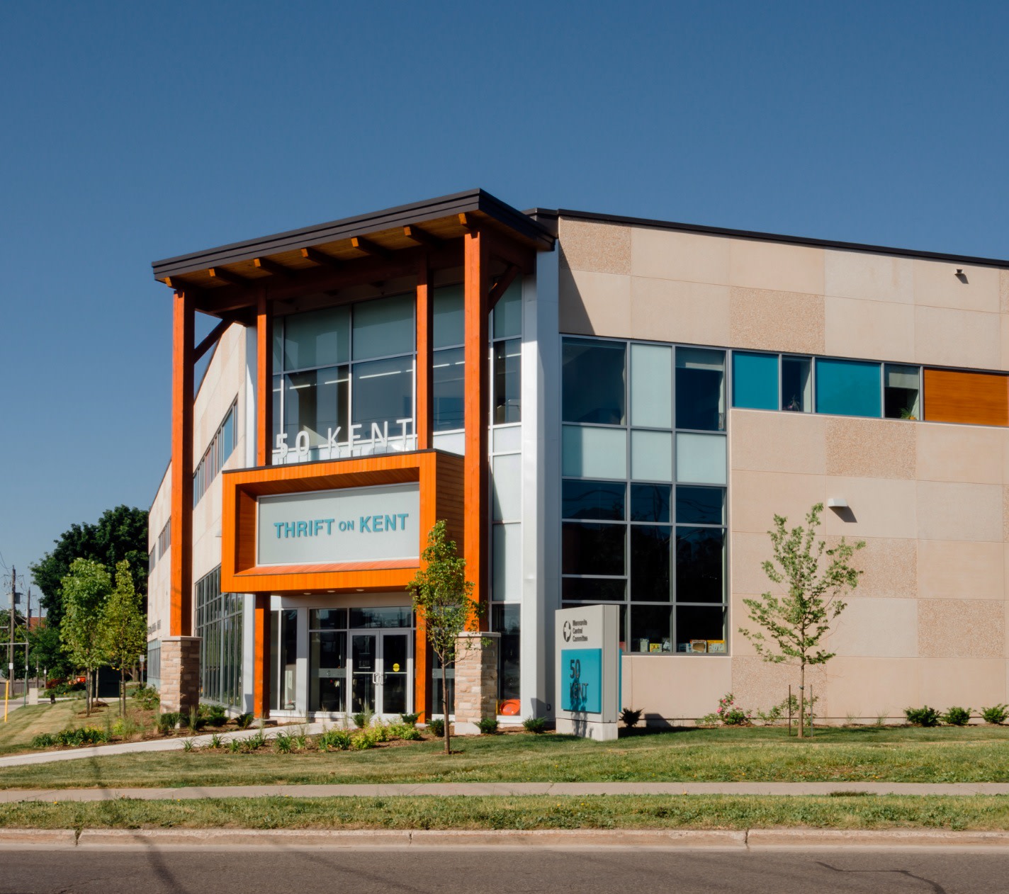
Mennonite Central Committee
Client: Mennonite Central Committee
Status: Completed - 2013
Location: 50 Kent Avenue, Kitchener ON
Project Type: Office, Commercial, Sustainable
Service: Architecture
50 Kent is a 55,755 ft² 2 storey multi-use facility containing retail, office and warehouse space.
The building was created using the Mennonite Creation Care Philosophy for sustainable design. It has a rain water harvesting system, a variable refrigerant flow (VRF), highly efficient heating and cooling systems, and a daylight harvesting system.
The building is also highly insulated, minimizing heat gain while providing an abundance of natural light through passive lighting strategies. These sustainable systems effectively reduce consumption while providing excellent performance and occupancy comfort.
The building was the winner of the 2016 City of Kitchener Urban Design Excellence Award for Low Rise and Sustainable Kitchener Award.


