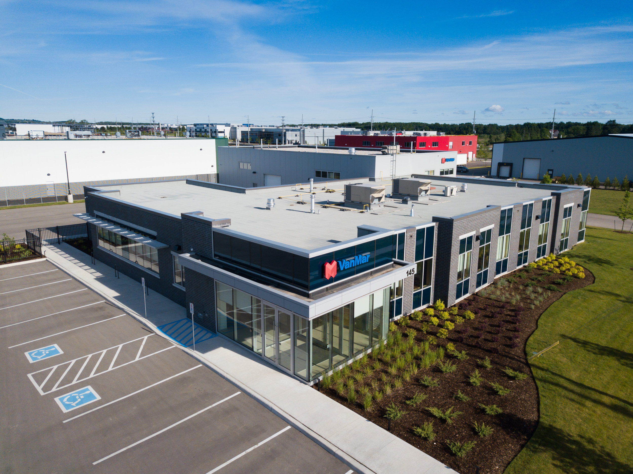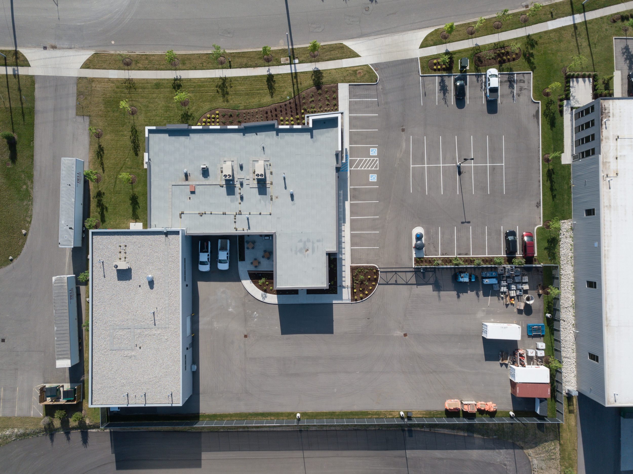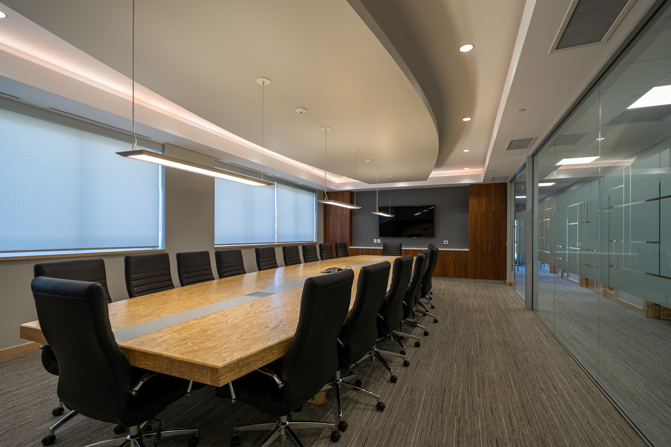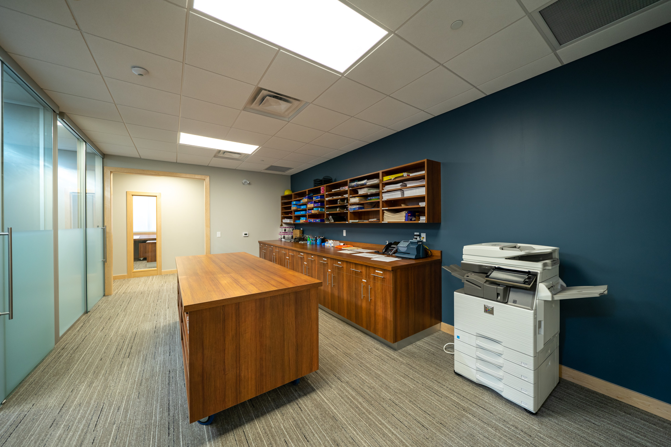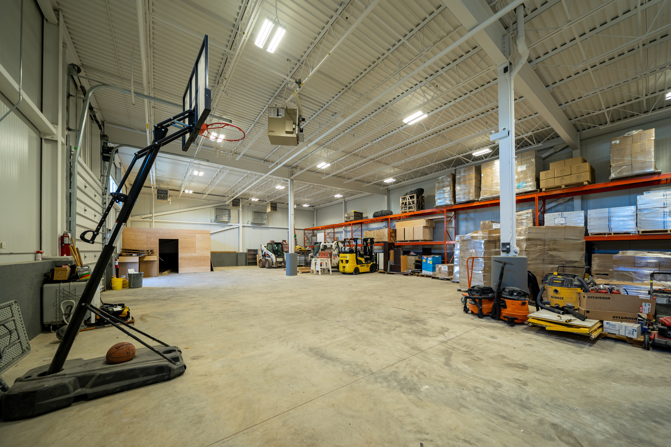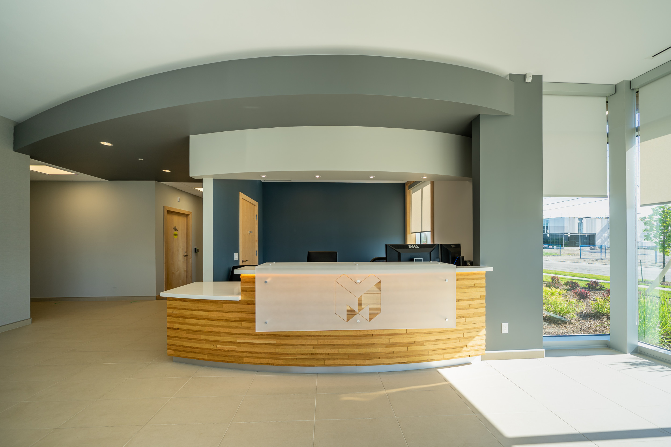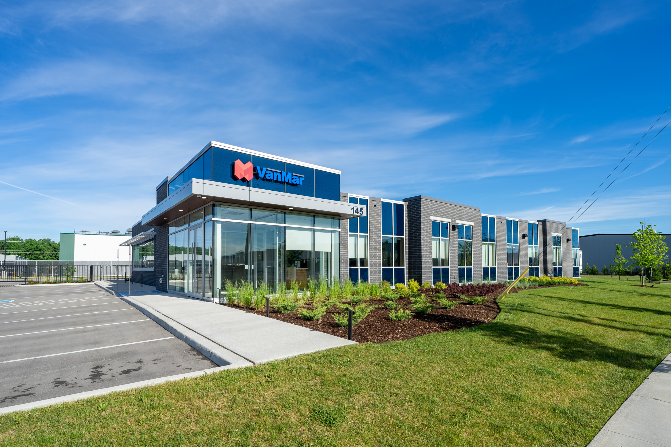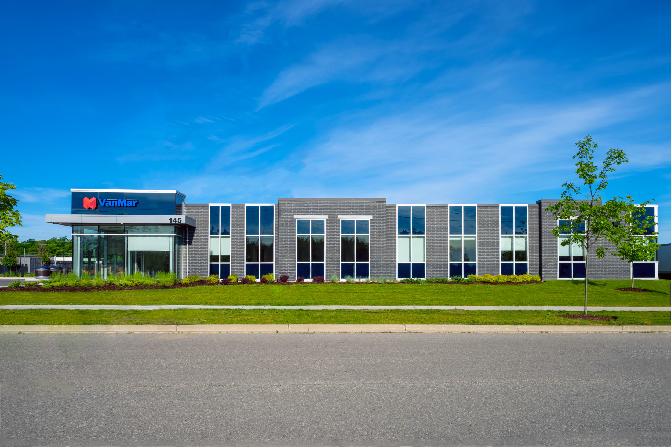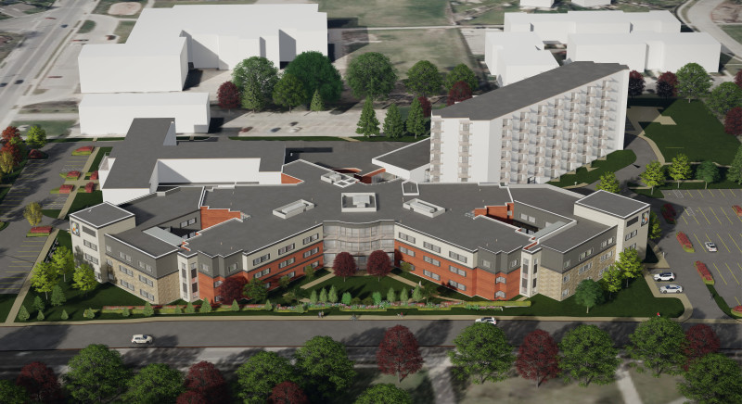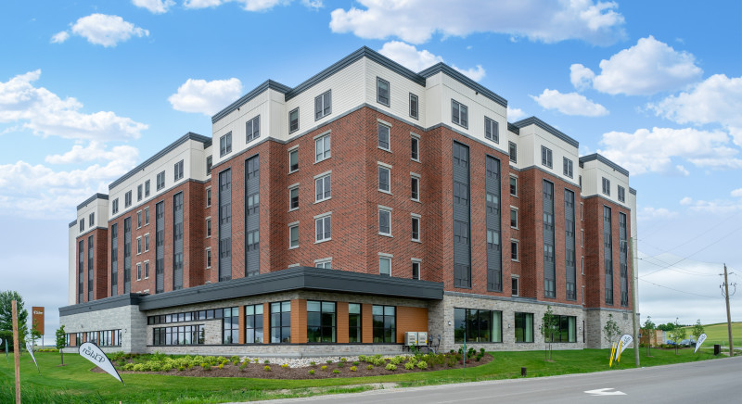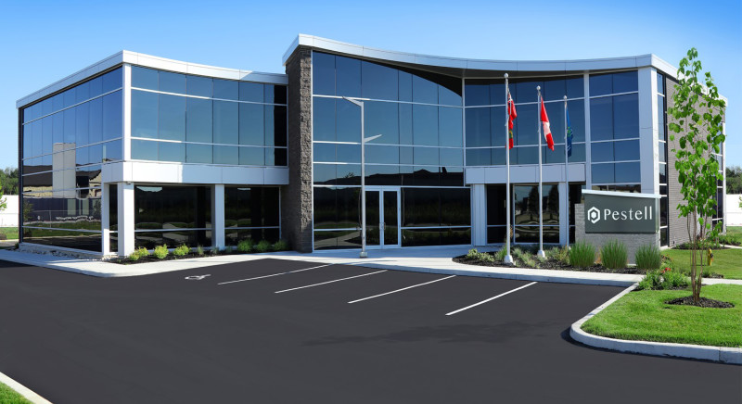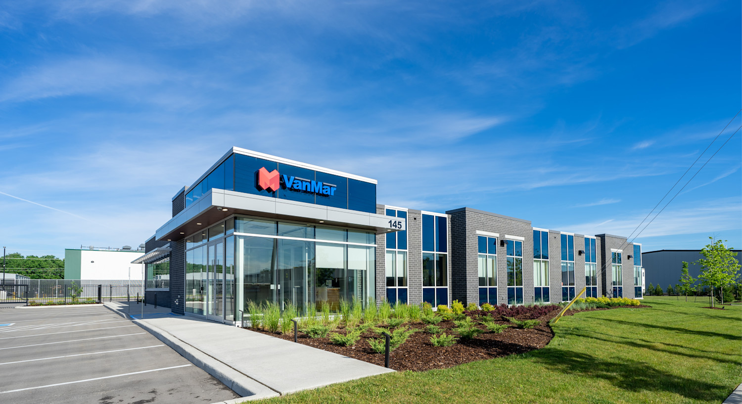
VanMar Head Office & Warehouse
Client: VanMar Constructors
Status: Completed - 2019
Location: 145 Goddard Crescent, Cambridge ON
Project Type: Office
Service: Architecture
This 1-storey, 60,000 ft² building is the Head Office and Warehouse for VanMar Constructors. The original building was completed in 2018. It consists of office space, indoor warehouse storage space, and an exterior fenced storage area. It offers 36 parking spaces, with two of these being barrier-free.
A 5,000 ft² addition with more offices and storage areas was completed in 2022.
The building possesses a steel frame with a flat roof; clad with combination of curtain wall, stone, brick, and metal panels.
Canopy features will have been used to delineate access points to the building as seen from the street.
