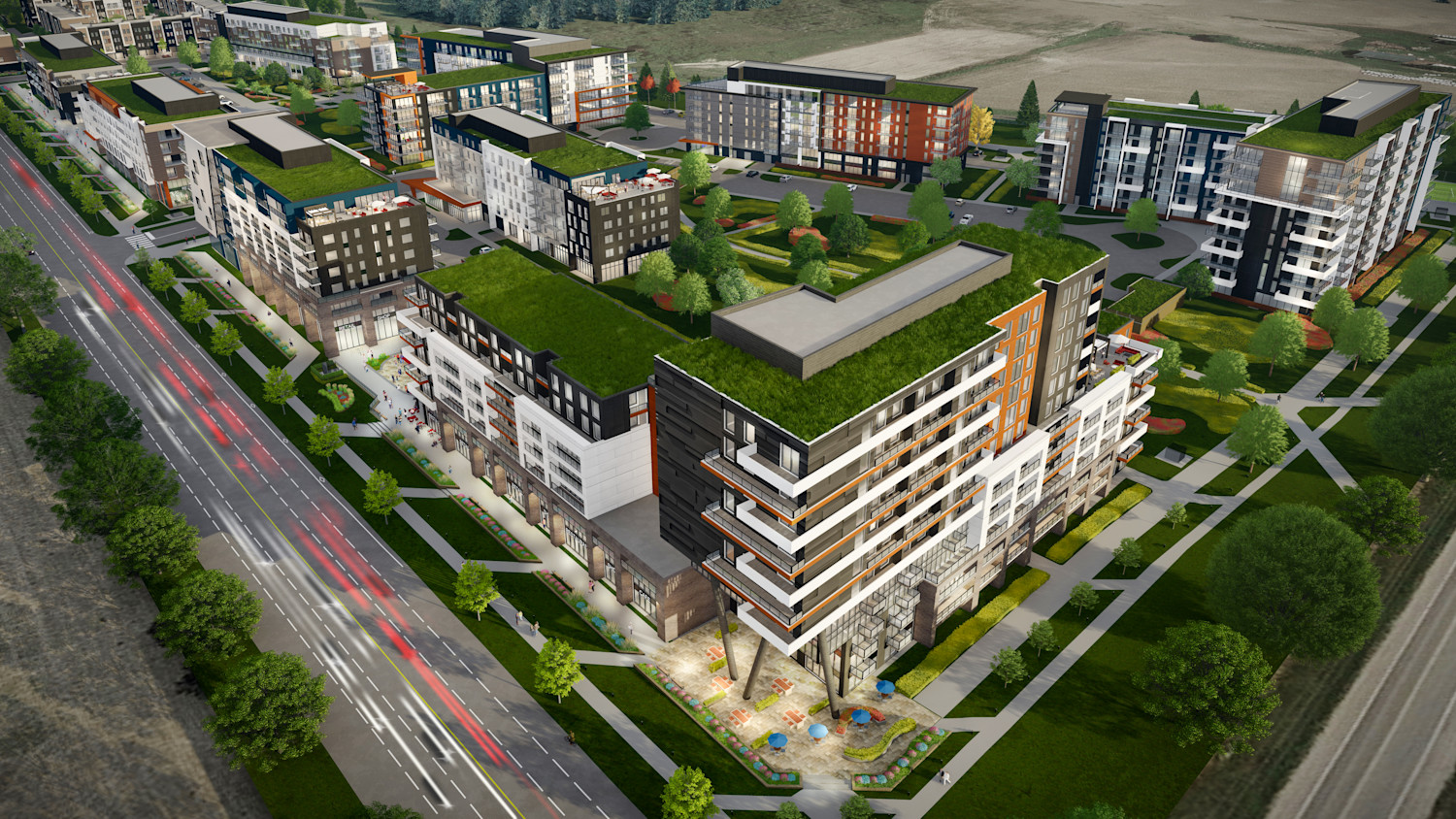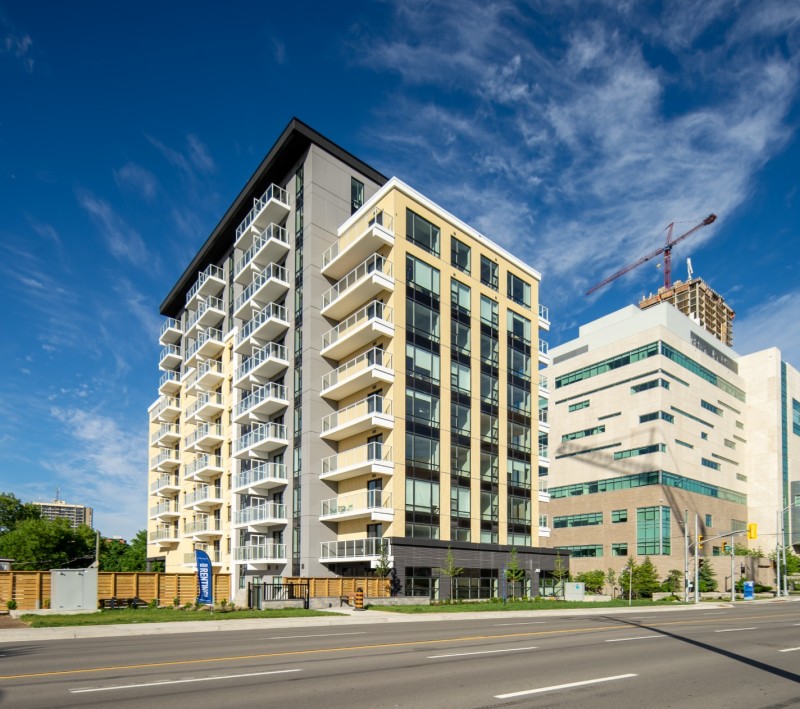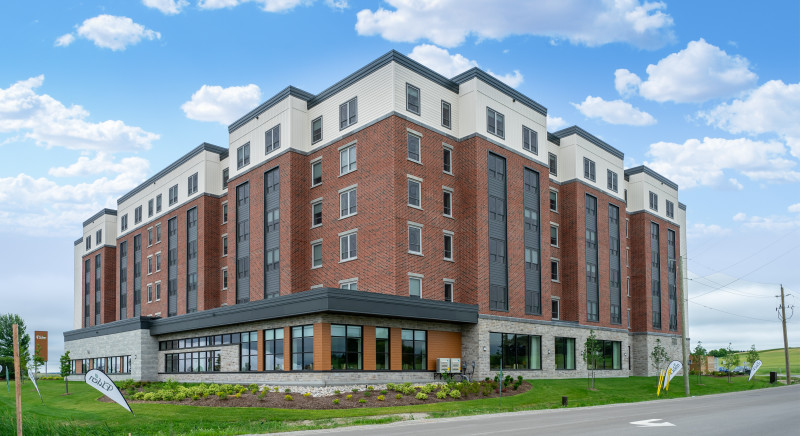
989 Yonge St., Barrie Master Plan
Client: ASA Development Inc.
Status: Master Planning - Completed 2022
Location: 989 Yonge Street, Barrie ON
Project Type: Urban Design
Service: Architecture, Urban Design
SRM completed Architectural Design, and Master Planning work for this 10.15 hectare (25.08 acre) mixed-use site in Barrie, Ontario for the purposes of a Zoning By-Law Amendment Application.
The proposed development features 9 residential buildings and 8 townhouse blocks ranging from 3-12 storeys across the site, with a total of 1,280 units. 3,000 meter square of commercial space is also proposed. It was designed to contain designated amenity areas and an elevated community trail located along the eastern boundary of the subject lands.
The site plan proposes two vehicle access points. The north entrance is located in close proximity to the townhouse units, while the south entrance, which is the primary entrance, is located central to the mixed-use and residential buildings. The buildings front onto Yonge Street and Lockhart Road to provide an activated streetscape and the use of pedestrian trails, height transitions, amenity space, and landscaping will further enhance the site.












